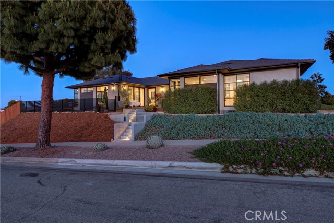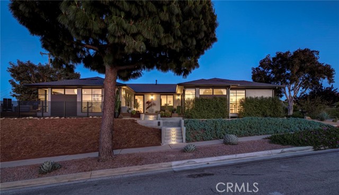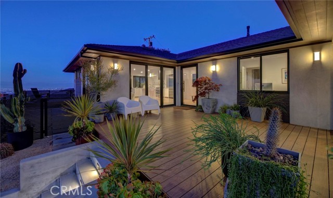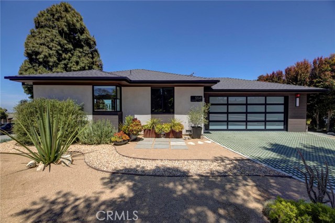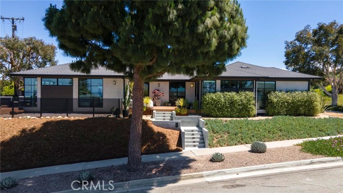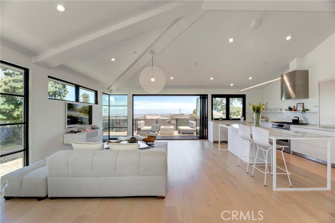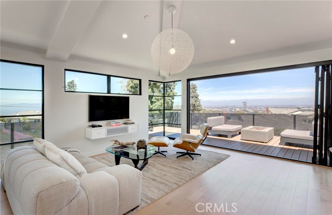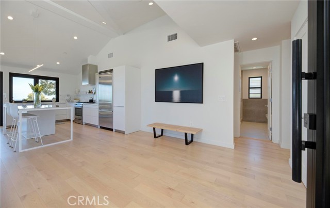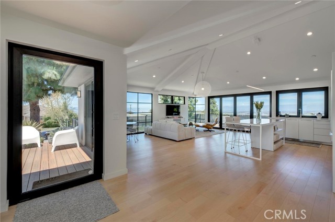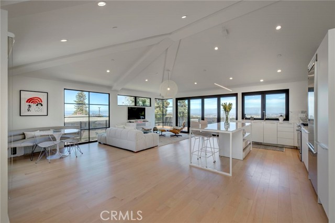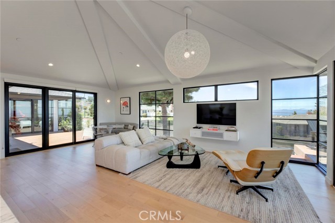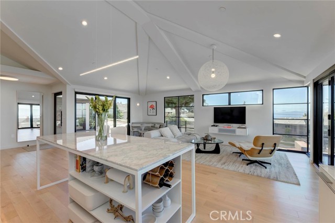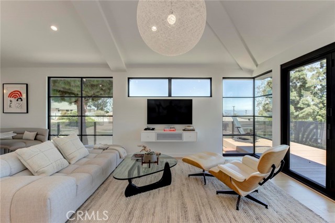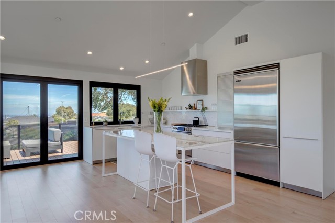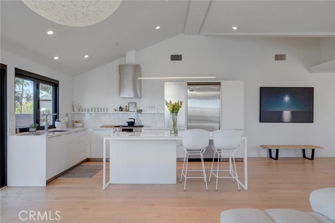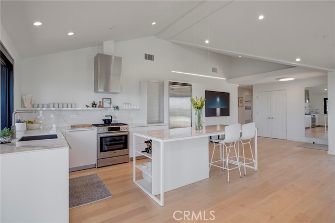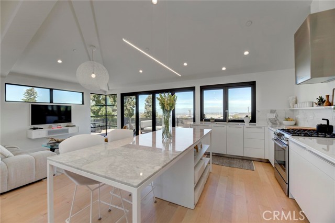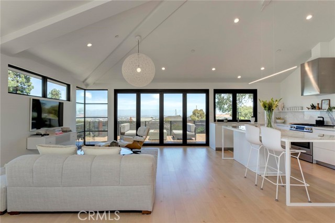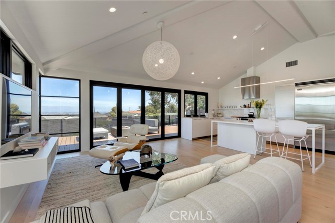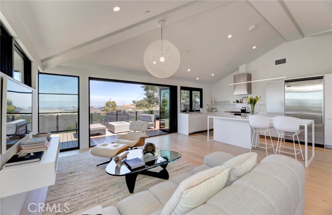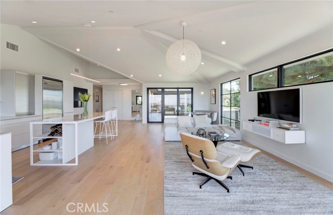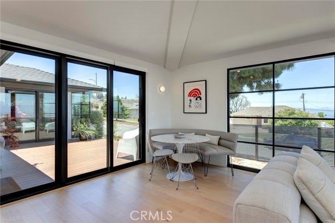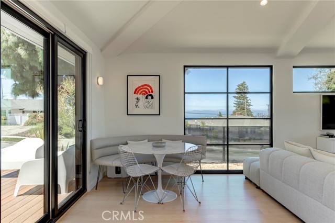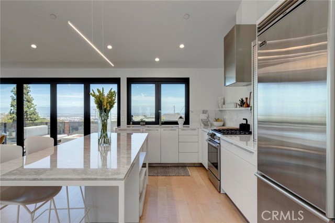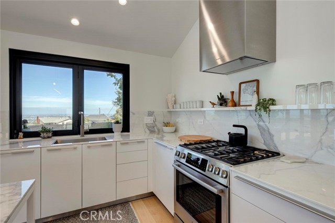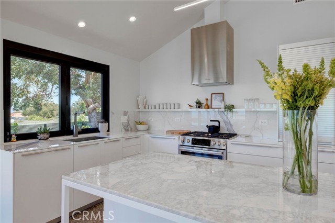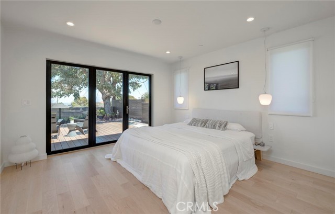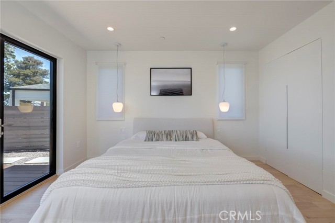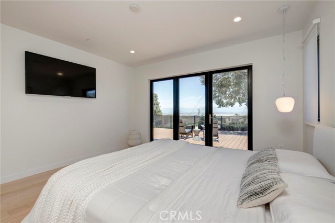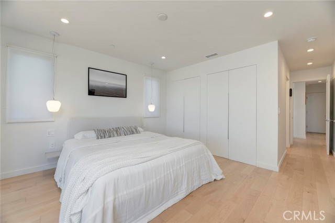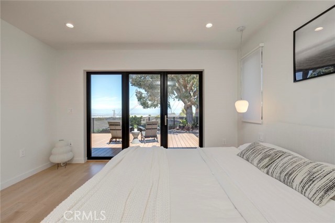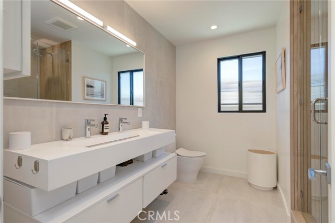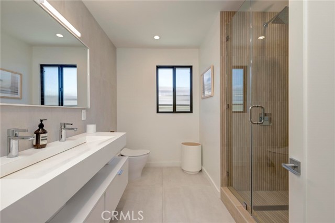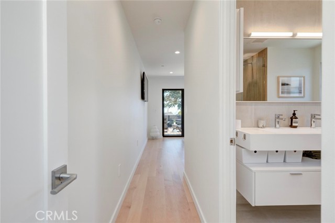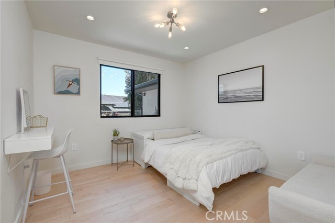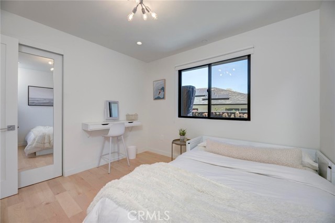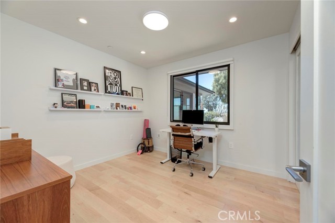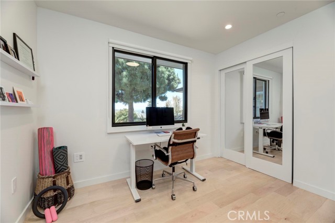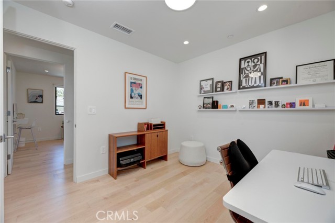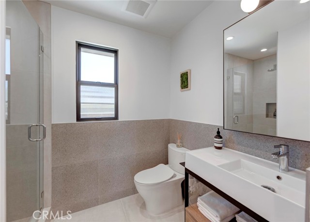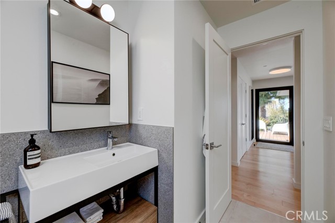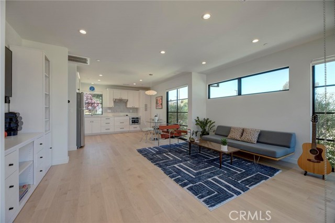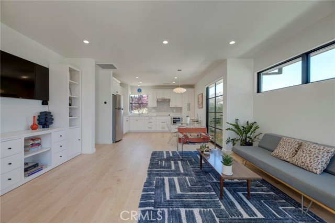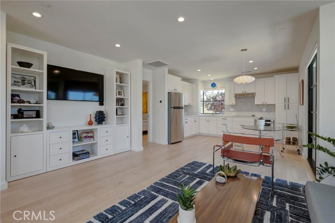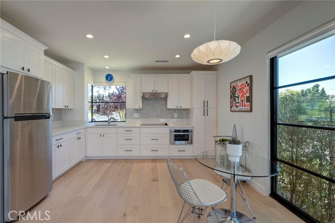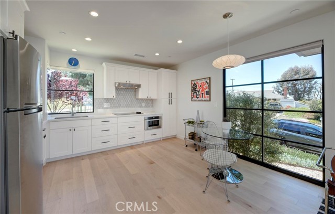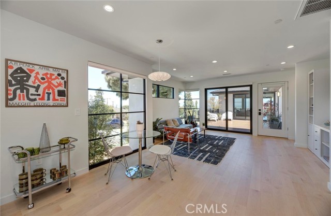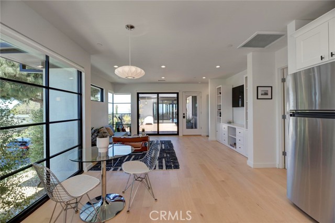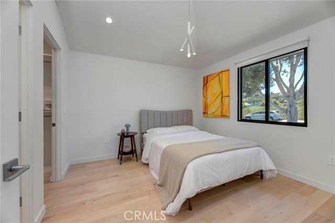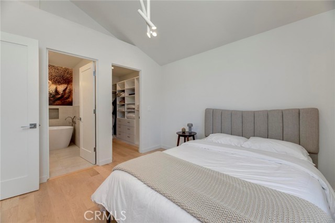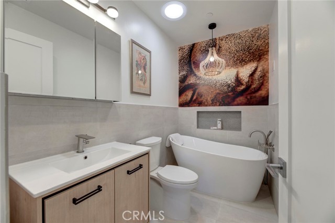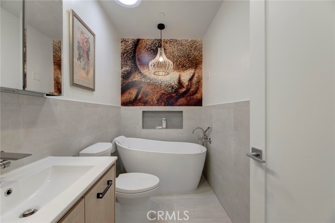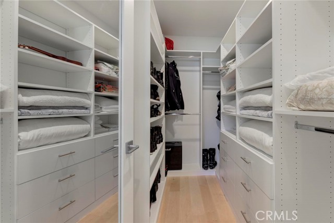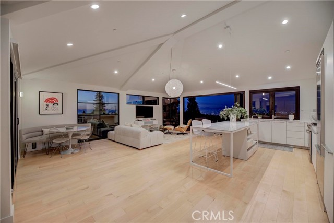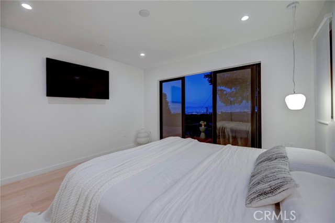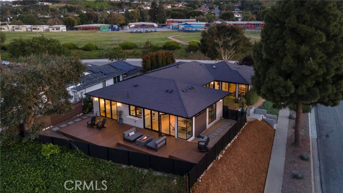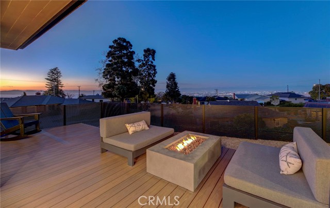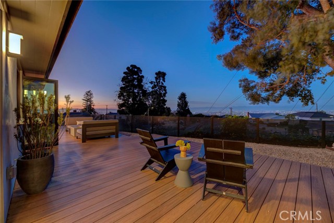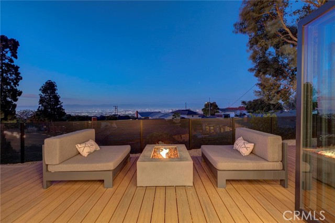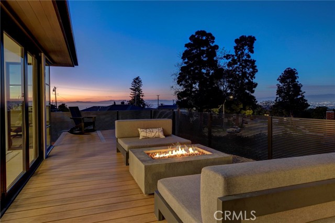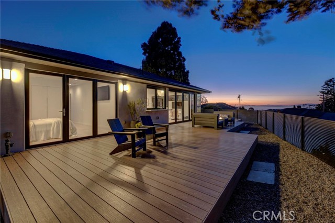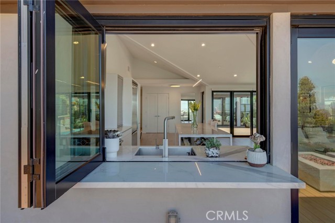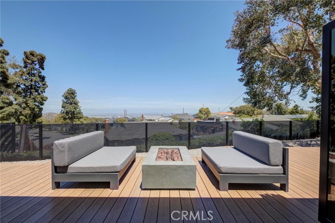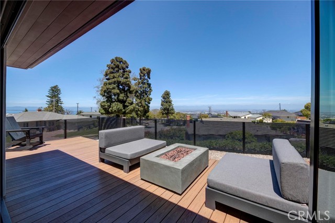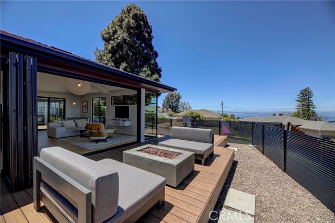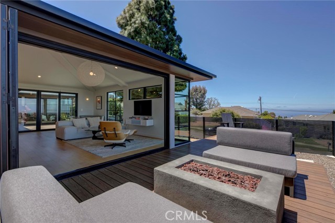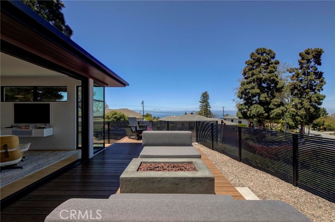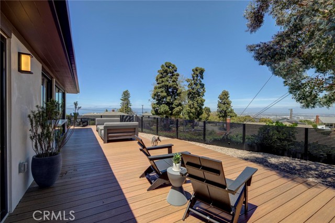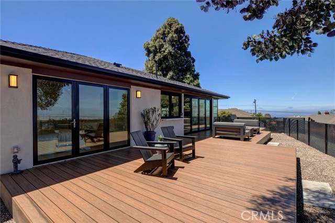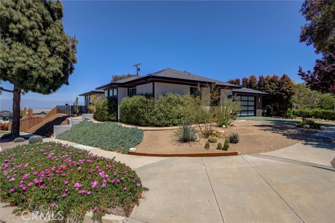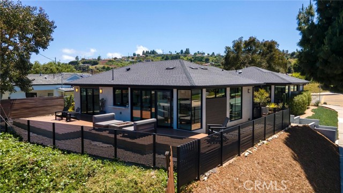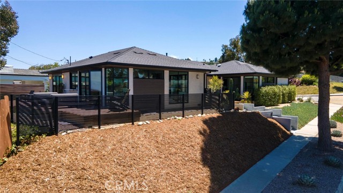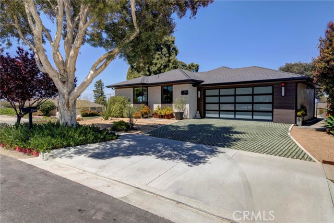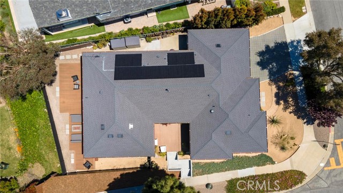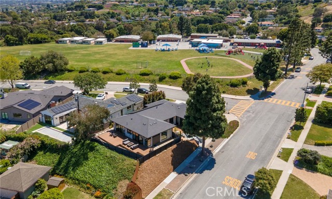Listing provided courtesy of Gustavo Cardenas of Berkshire Hathaway HomeService. Last updated 2024-05-19 08:15:16.000000. Listing information © 2023 CRMLS.
Asking Price: $2,945,000
5541 Diversey, Rancho Palos Verdes CA 90275
Community: 176 - Silver Spur
Status: Active
This Single Family Residence property was built in 1956 and is priced at $2,945,000. Please see the additional details below.
Welcome to a new unique modern gem located in the heart of Palos Verdes.Drawing inspiration from Japanese & Australian minimalist design,this stunning new home underwent a comprehensive renovation & boasts panoramic ocean,city & mountain views in over 2080sf of living space,including an ADU.As you enter an oversized steel/glass pivot front door,you’ll find a harmonious blend of modern design & functionality.A light-filled,open-plan great room w/soaring ceilings features floor-to-ceiling windows & a 12ft accordion door "wall" integrates indoor/outdoor living & expansive views.Attention to detail went into creating this amazing home & modern elegance abounds throughout w/designer finishes & fixtures.The gourmet kitchen includes state-of-the-art German Bulthaup cabinetry,thin-profile porcelain countertops w/slab backsplash & integrated shelf,a custom 8ft Carrera marble island,countertop appliance garage,chef's appliances & a bifold pass-through window bar to serve guests outside.The kitchen leads to the living room & wall of accordion doors that completely open to 485sf of deck space & breathtaking panoramic ocean views of Malibu,the Queens necklace & South Bay beaches & downtown L.A.The primary bedroom,also w/an accordion door to the deck with city views,including Sofi Stadium,has double his & hers flush-door closets that blend with the walls & a zen, spa-like en-suite bathroom with large glassed-in shower,over-sized floor-to-ceiling tile & floating trough-style double sink.Designed with intentionality,the home's "U" shaped floor plan encompasses a 300sf central courtyard connecting to a self-contained 1 bd/1 ba ADU "wing" with a separate entrance fostering a sense of connectivity while offering privacy.The spacious ADU features a full-sized kitchen,quartz countertops,walk-in closet & spa-like bathroom.Perfect for in-laws,guests,teen space,or generating rental income.The environment was also taken into consideration.Sustainability features include FSC-certified oil-finished maple hardwood flooring throughout,solar panels,professionally designed drought-tolerant landscaping,permeable concrete paver/drivable turf driveway,over 785sf of composite decking,2 electric car outlets & tankless water heaters.Every feature of this show-stopping family home exudes thoughtful,modern design & functionality.The home is walkable to award-winning schools & minutes to shopping,restaurants & outdoor recreation.A rare move-in ready opportunity to start your PV family lifestyle.


